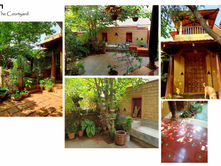
MYSORE
MERINA & PRASAD KUNDOOR'S
HOUSE
20 / 09 / 2009
This project is of Architects own house. This house is built for Prasad Kundoor who is a theater personality and a designer by himself.
The house is a blend of both traditional and the vernacular style of Architecture and a lot more beauty is added by incorporating area for landscaping. The stone walls, water bodies and the tiled roof veranda's, pivoted windows, stone lintels, filler slabs, athangudi tiles and the Chettinad wooden pillars and carved door elements which are adding aesthetic qualities to the house. And also the Mangalore tiled roof on the kitchen apart from giving a traditional look, the quality of space is enhanced by the use of glass tiles. The stone which are used here is from a place called Bhagavathi, Bagalkote district of North Karnataka which is the highlight of the house. Since husband and wife both are designers and from theater background, the house features lot of open, semi open gathering spaces which are aesthetically appealing and more functional.
























